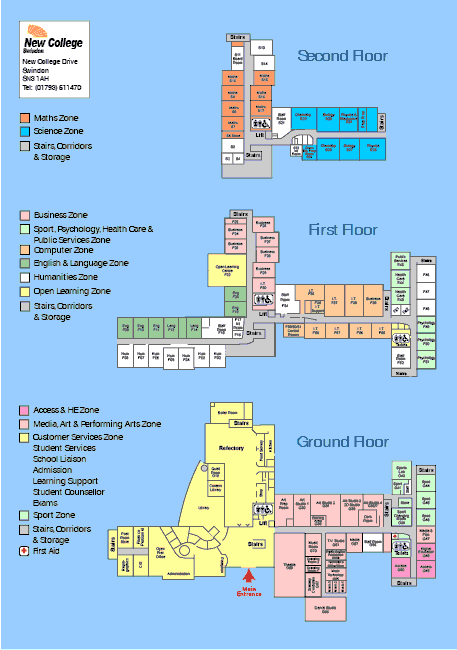New College Site Plan Sample Map
We will design a site plan for your building or complex and lay it out as a clear and easy to read colour coded graphic. Our maps and site plans are an excellent way of showing where the rooms and floors are within your building. This could be for a college brochure or prospectus, a hotel, shopping precinct or an escape plan to show emergency exits, muster points or the locations of fire extinguishers etc.

Newbury College Site Map and Plan
We can map an entire campus showing a buildings rooms and floors along with its location within a group of other buildings or on a campus or park. We can show parking, buildings, vegetation or any other features you would like us to show on your map. These are totally bespoke maps and can be designed from information you provide us with or we can conduct accurate surveys on your behalf.
